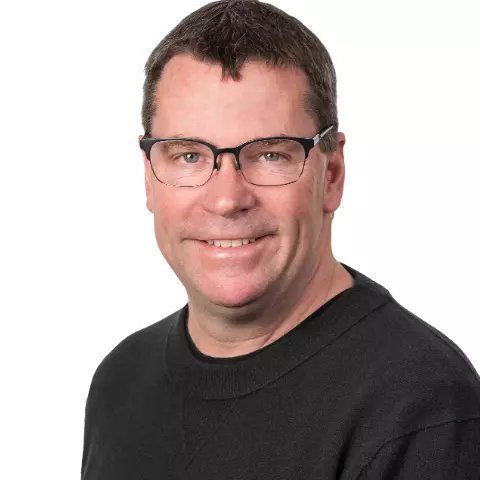REQUEST A TOUR If you would like to see this home without being there in person, select the "Virtual Tour" option and your agent will contact you to discuss available opportunities.
In-PersonVirtual Tour

$ 649,900
Est. payment /mo
Active
236 MARY STREET Goderich (goderich (town)), ON N7A3A9
4 Beds
2 Baths
UPDATED:
Key Details
Property Type Single Family Home
Sub Type Freehold
Listing Status Active
Purchase Type For Sale
Subdivision Goderich (Town)
MLS® Listing ID X10780604
Bedrooms 4
Half Baths 1
Originating Board OnePoint Association of REALTORS®
Property Description
Perfect Family Home with a Spectacular Inground Pool! This spacious home offers everything you need for comfortable family living. It includes four generous bedrooms, two bathrooms, and a welcoming main level featuring a beautiful kitchen, dining room, and living room. The lower level provides even more space, with a cozy family room complete with a gas fireplace and an office area - perfect for work-from-home set up or extra living space. Step outside to your own private oasis! The backyard showcases a sparkling heated inground pool that's perfect for refreshing summer swims or poolside fun. The expansive pool deck is ideal for lounging or hosting outdoor dinners and gatherings. With plenty of room to entertain and relax, this backyard is designed for enjoying the best of outdoor living. Beyond the pool, this home is packed with practical and excellent features. The garage offers ample storage and parking, while the double concrete driveway provides additional parking space for family or guests. The fully fenced yard ensures privacy and safety, making it perfect for kids and pets. The inground sprinkler system keeps the lawn lush and green with minimal effort, and the large lot provides plenty of space for your entire family. This home is truly a gem, combining comfort, functionality, and outdoor enjoyment. Call your Realtor® today to schedule a private showing. (id:24570)
Location
Province ON
Rooms
Extra Room 1 Second level 3.05 m X 3.84 m Bedroom
Extra Room 2 Second level 3.35 m X 3.84 m Bedroom
Extra Room 3 Second level 3.2 m X 3.33 m Bedroom
Extra Room 4 Basement 5.64 m X 3.78 m Family room
Extra Room 5 Basement 2.69 m X 2.64 m Office
Extra Room 6 Basement 2.69 m X 3.43 m Laundry room
Interior
Heating Hot water radiator heat
Exterior
Parking Features Yes
View Y/N No
Total Parking Spaces 7
Private Pool Yes
Building
Lot Description Lawn sprinkler
Sewer Sanitary sewer
Others
Ownership Freehold

GET MORE INFORMATION
QUICK SEARCH






