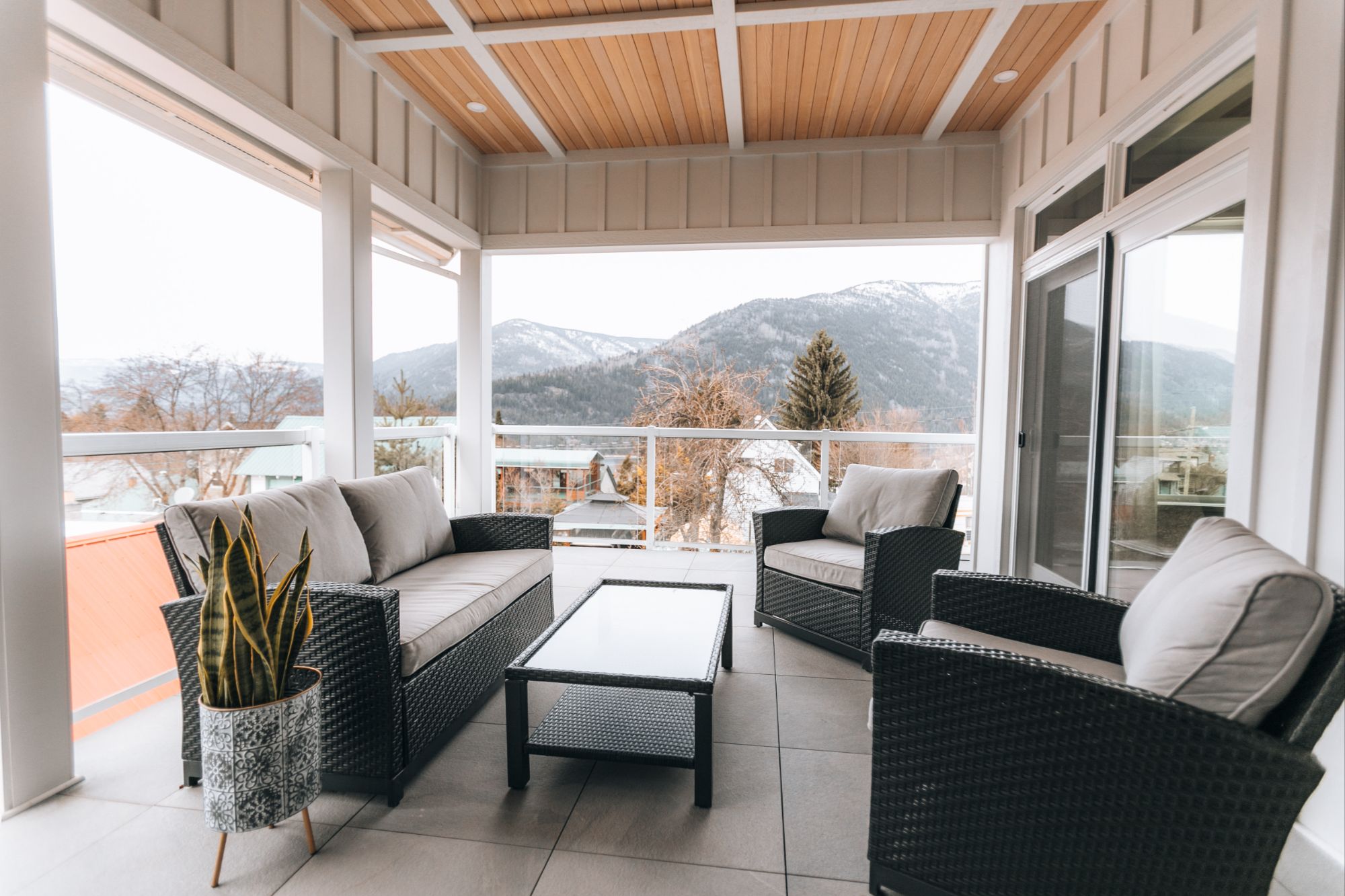
Why Creatives Are Leaving Big Cities for Nelson, BC — And What It Means for the Housing Market
Nelson has long been known for its eclectic charm and creative energy—but that spirit is growing even stronger. In a recent article by Samantha Holomay for Castanet, it’s clear that more artists, makers, and creative professionals are making the move from large urban centers to the Kootenays. Holom

Luxury and Elegance Await in Castlegar: A Closer Look at 2490 Knob Road
Are you in search of the perfect dream home that combines luxury, elegance, and breathtaking views? Look no further than this spectacular listing at 2490 Knob Road in Castlegar, BC. Priced at $1,149,000, this single-family home offers an unmatched living experience. Step into this exquisite propert

Charming Family Home in Nelson's Lower Fairview Neighborhood: 605 Fifth Street
Welcome to 605 Fifth Street, a charming property located in the desirable Lower Fairview neighborhood of Nelson, BC. This home, built in 1961 and held by the same caring family since 1964, offers a warm and inviting atmosphere. This well-maintained gem is now ready for new owners to create their o
Categories
Recent Posts










